What do we expect from floors and walls in a Healthcare environment?
There is an expectation that walls and floors in the healthcare sector meet specific standards. in summary, these can be broken down into four areas each:
Floors:
- Mostly vinyl sheeting
- Hygienic
- Durable and easy to maintain
- Functional
Walls:
- Brick, dry walling, glass
- Strong and sound
- Hygienic and clean
- Create division of space
But could they perhaps be something more?
Walls in Healthcare can provide comfort and improve healing time
Floors can bring comfort visually, ergonomically and acoustically if these elements are considered in the design process.
By incorporating Biophilic design principles (combining nature with design) into the process, this comfort can be achieved.
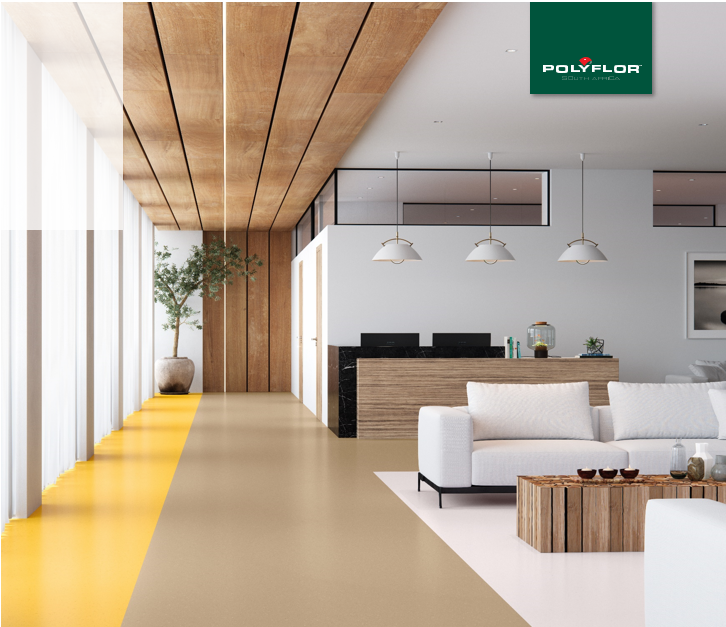
This lovely, calming waiting area has used the Biophilic design principles; with the warmth of the sun in the yellow and the natural browns to accentuate woods brought into the space. Not only is it beautiful and calming, the vinyl floor is also a natural thermal insulator and offers a certain amount of sound reduction and acoustic balance.
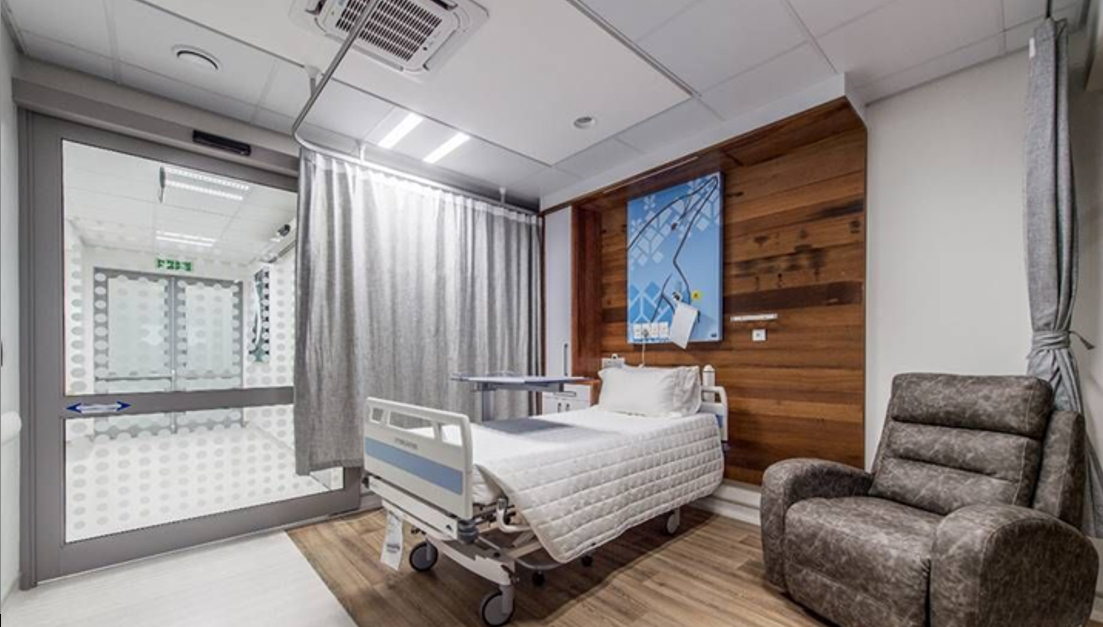 Adding in a wood-look floor has made the above ward space more homely and less clinical. This will allow a patient to feel more relaxed and contribute to a faster healing time.
Adding in a wood-look floor has made the above ward space more homely and less clinical. This will allow a patient to feel more relaxed and contribute to a faster healing time.
Noise is one of the most complained about issues by patients in a hospital. If flooring with specialised acoustic properties was installed, it would reduce noise, as well as stress, for the patient.
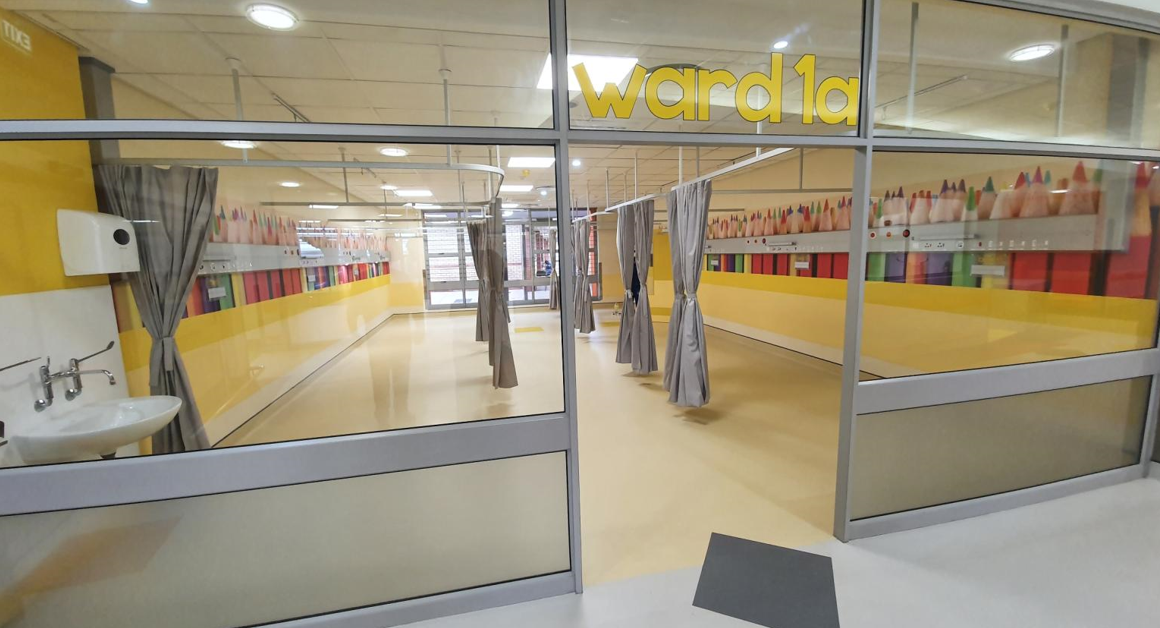
Different patients have different needs when it comes to the healing process and this should be considered in the design phase of a healthcare project. In the above case a cheerful space has been created for children with happy, healing colours.
The comfort in a healing space is critical
Soft underfoot flooring (ergonomics)
Comfort is not only about the look and feel of an area but also the practicality. Staff in healthcare facilities can spend all day on their feet to provide support for those in their care but are they being considered in design? Are there certain floors that can provide them with a level of comfort? A more cushioned floor could be installed in areas where they spend long amounts of time standing.
Matt flooring vs shiny flooring
It is recommended that floors in these spaces should be kept matt. Shiny floors create a sense of uneasiness because the brain considers them to be a slip risk; as a result the brain is continually preparing your muscles to react should you fall.
Can flooring provide a sense of safety?
Now that we've looked at comfort, let's delve into the safety elements of flooring.
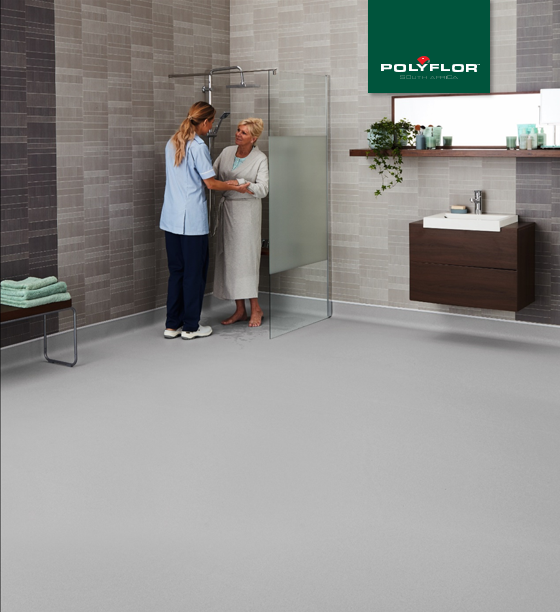
Slip resistant flooring can be installed in wet areas, adding an extra level of safety to the design.
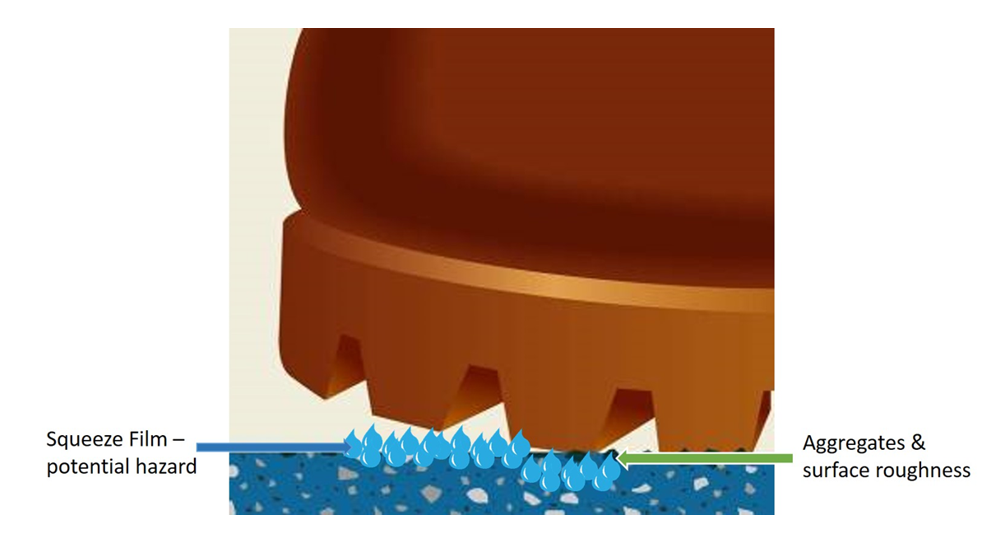
These floors are specifically designed with aggregate to create a surface roughness. This will penetrate the squeeze film and ensure foot to floor contact, therefore preventing slips and falls in bathrooms and other wet areas.
A little safety goes a long way, and there are plenty of colours and designs to play with.
LRV (light Reflection Value) in flooring
Feeling safe means knowing where we are going and navigating spaces easily. Light reflection values, or LRVs, are a value given to every colour depending on the amount of light that it reflects. White is 100 and black is 0, with everything in between having its own value.
Research has shown that by creating a contrast of 30 LRV points between surfaces, it becomes easy to differentiate the start and end of a space. This especially applies to those who are sight impaired and dementia patients.
So, by considering this principle in design we can create clear contrasts between floor and wall areas, level changes, entrances, etc. which will enable patients to navigate better.

The principle becomes very clear in the above example. There is a colour difference but not a tonal difference. An fully sighted person can differentiate between the red and black but someone who is sight impaired, or perhaps even colour blind, would see the image on the right. There is no tonal difference. It is very apparent in this example to see how the 30 LRV rule was not applied.
Way finding with colour
Along with creating clear colour differentiation for those using the hospital, we can also use practical wall or door protection solutions to create way finding; the proverbial 2 birds, 1 stone.
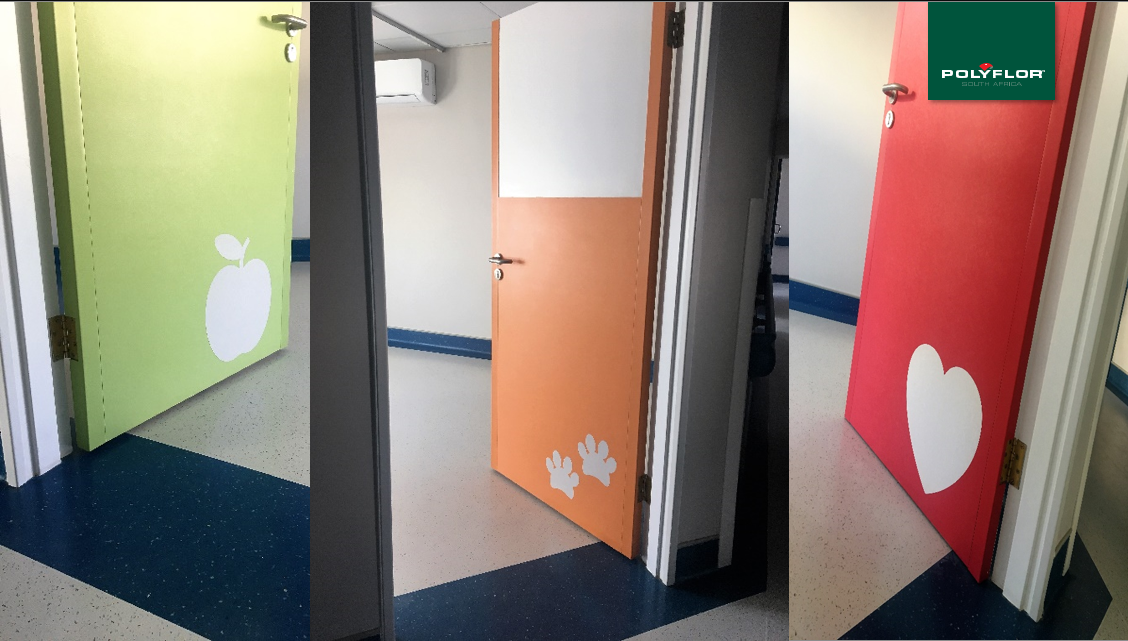
Not only are the doors and corners protected but you can use them to direct patients "Please go to the red heart room" or "You need to go to the green apple room". This makes it much simpler to find and there is no confusion about where a person should be.
Similarly, bump rails on the walls that are colour coordinated not only offer protection from damage but can create a distinct wayfinding solution.
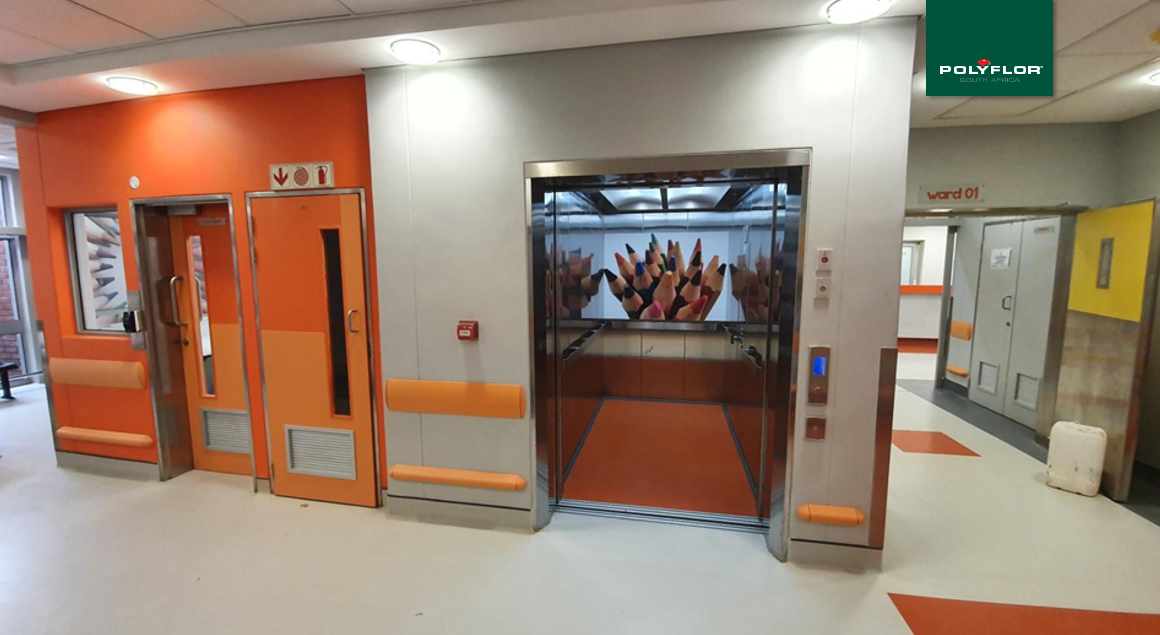
"You need to go to the 2nd / orange floor" ... nice and easy. Whenever I park at the airport, I make a note of the colour of the floor that I am parked on. It makes me feel safe and confident that I can find my car again.
Support for those who need it
Ambulatory support is critical in some parts of a hospital.
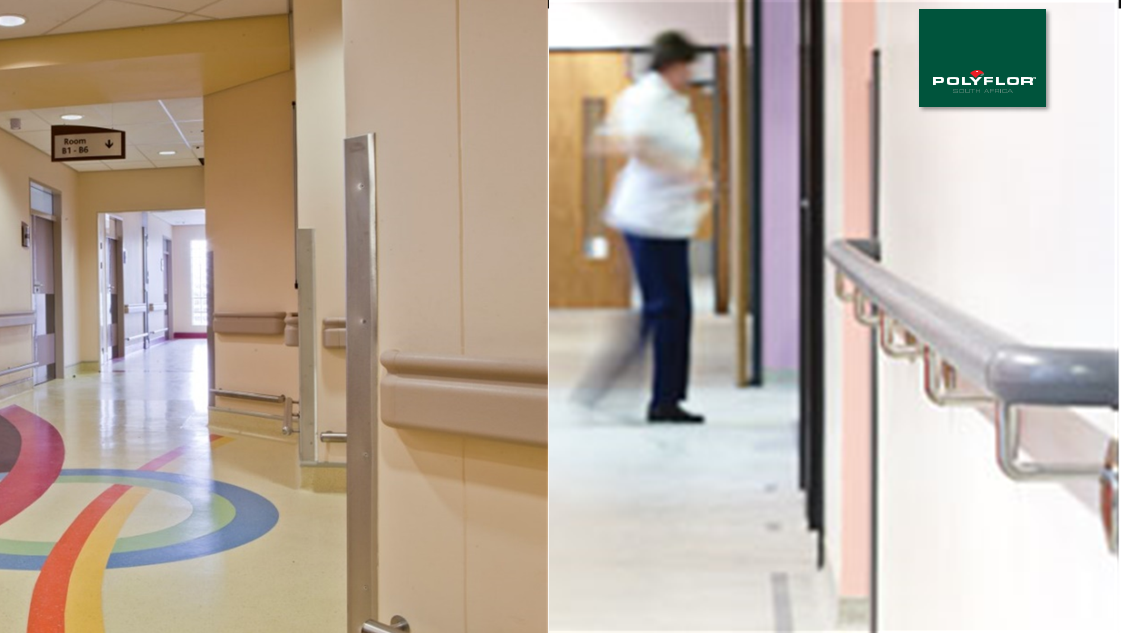
Using handrails or wall protection in passages and other pedestrian areas gives patients a secure hand hold which ensures they do not fall. Using this, makes those in an incapacitated state feel safe to move around the facility.
Hygiene in Healthcare facilities
Hygiene has always been critical in healthcare facilities but Covid has certainly given all of us a lesson in being better at it. Patients feel safer when they are comfortable that hygiene standards are where they should be. It creates a sense of trust between the patient and the hospital, clinic or other healthcare space.
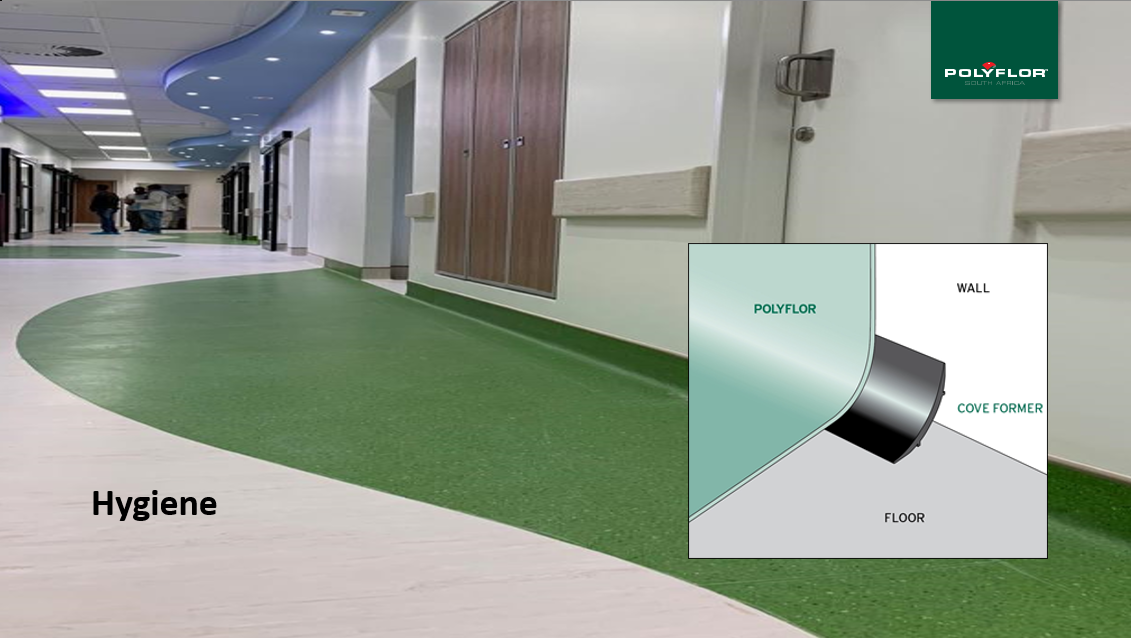
One of the methods to keep spaces hygienic is to use a cove former to round the corners of the sheeting as it goes up the wall. This prevents dirt traps from forming.
Chipped corners are inevitable in all buildings, however in a healthcare facility they are both unsightly and unhygienic. Corner guards can be applied to prevent this, creating a safer and more durable wall.
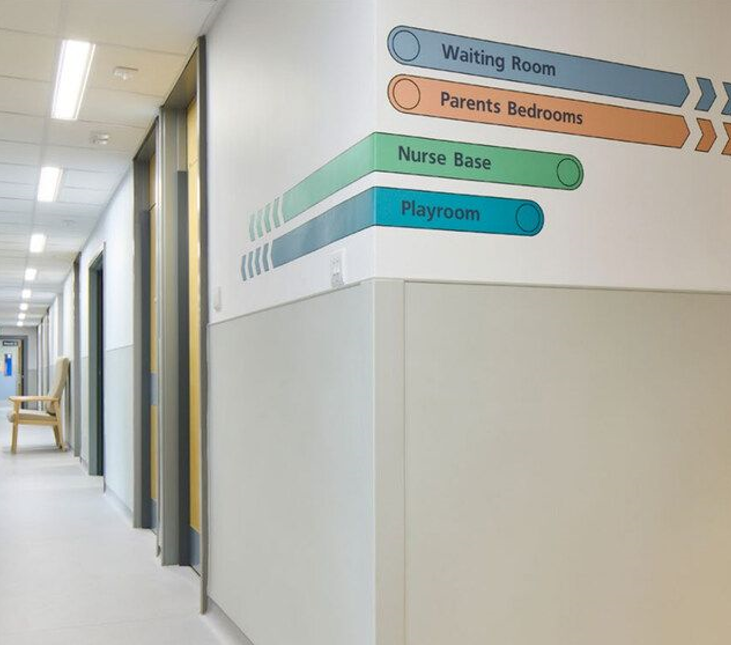
In this example, they have used a similar colour to the wall to achieve their protection but, this could also be used as part of the design to define a space, creating a way finding point.
Static through flooring
Imagine that you are choosing a floor for an area that is going to contain an expensive, highly sensitive machine. This requires a floor that can be an electrostatic conductor as well as "just a floor".
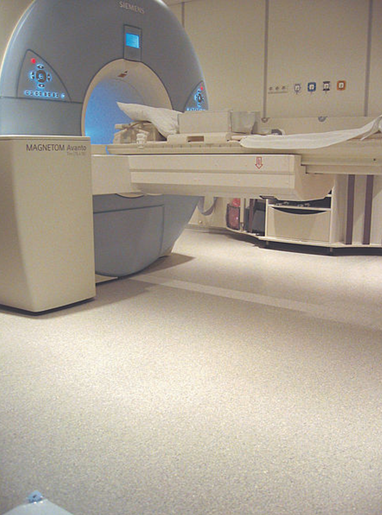
With plenty of colours to choose from you get more than just a floor, creating a safer space.
The impact of Vinyl flooring on the earth
A common question asked about vinyl flooring is 'Is it sustainable?'. Vinyl is a fully recyclable material and there are schemes in place to recycle all offcuts. The industry is currently in the testing phase to recycle rip-up flooring so that there is ultimately no waste at the end of the flooring's lifespan.
Even after use, we want a floor to be more than just a floor.
Critical risks with installing Vinyl Flooring
When preparing to fit a vinyl floor, there are some critical risks which need to be mitigated and it is all in the planning and preparation.
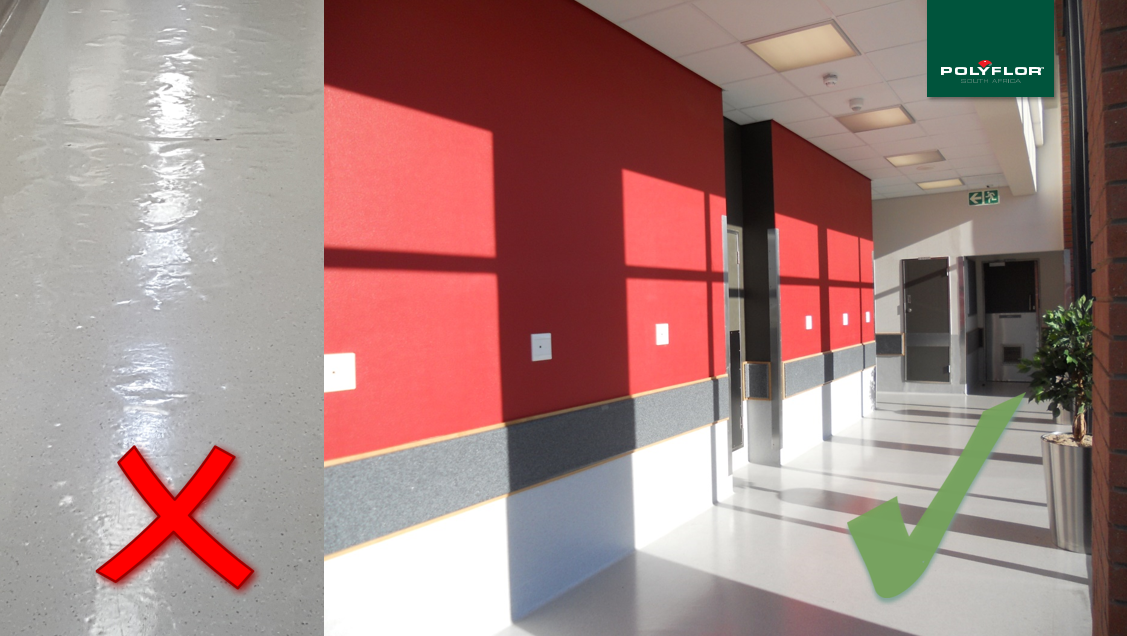
For a beautiful installation, there are 3 rules that you need to follow to mitigate the risks:
- Do a moisture test and preferably apply a moisture barrier
- Floor preparation should ensure a smooth and level surface
- Use skilled vinyl flooring fitters
Using flooring and wall protection to its full extent
Flooring and wall protection is so much more than just creating a space that is practical and functional. It is also about creating a wonderful experience for those who will be using that space, incorporating comfort and safety into the practical and functional.
I hope that after reading this article, you can look at your floors and walls differently. They are so much more than just a functional part of any building. They are a blank canvas on which to build a space perfect for healing and comfort, somewhere safe and clean to be appreciated and enjoyed by patients and staff for years to come.
We know that specifying the right product for your healthcare space can be a daunting task and have created a specifying guide to help you find the right product for your space.
Download our Ultimate Specifying Tool and specify with confidence.
